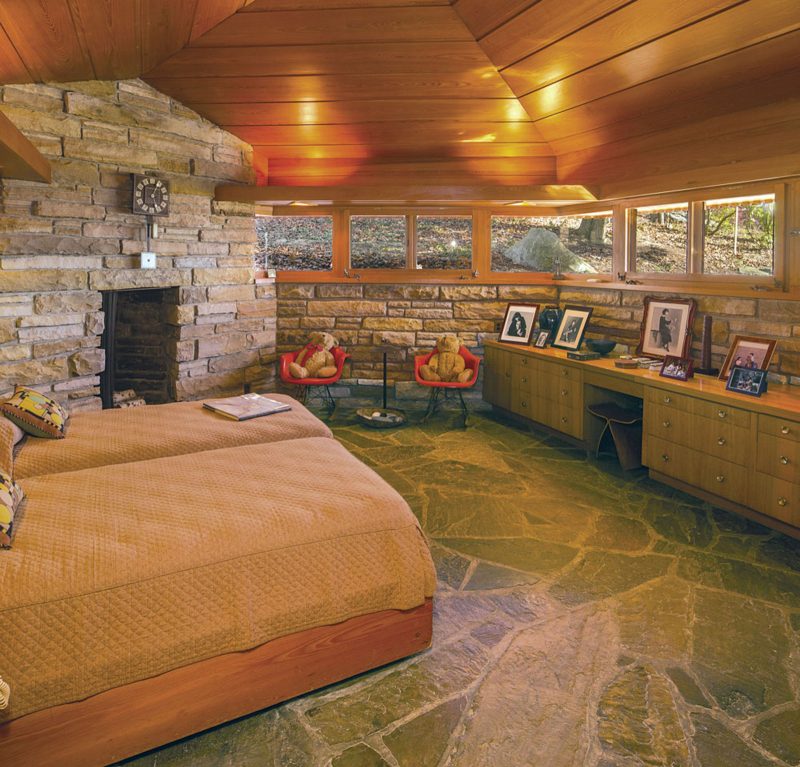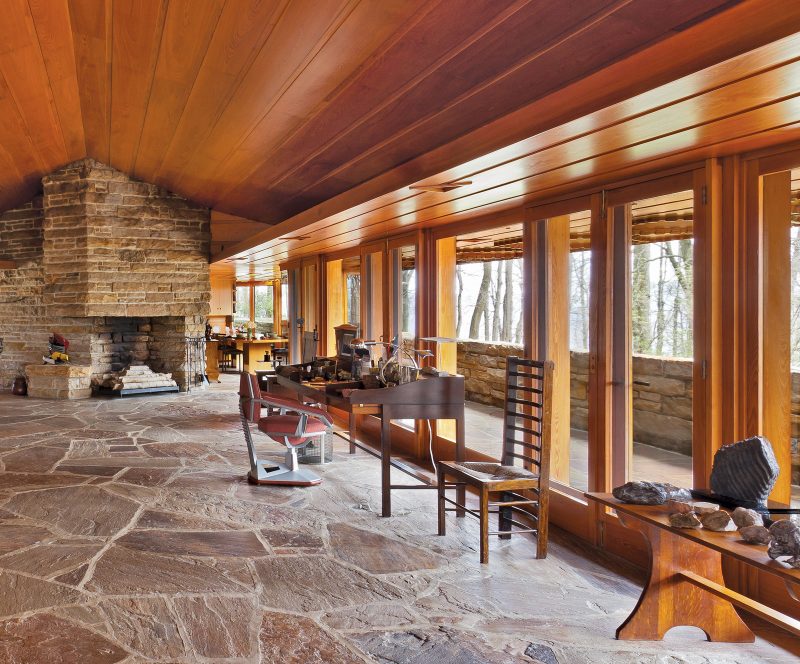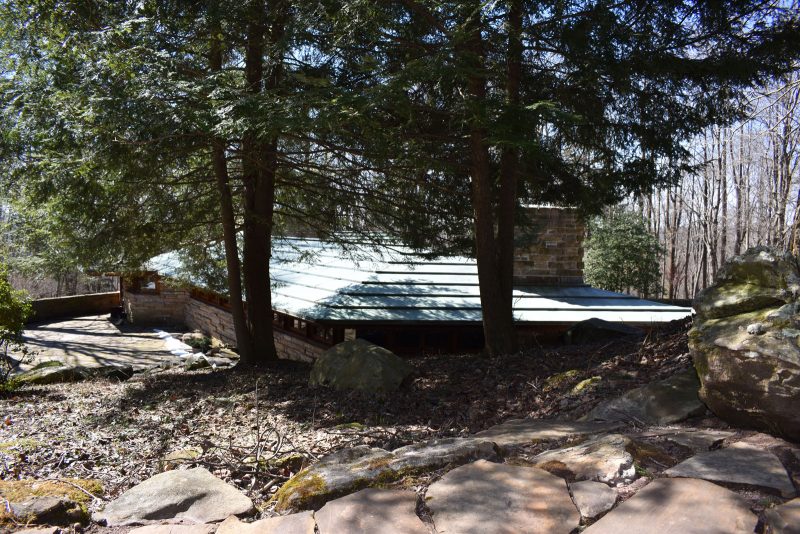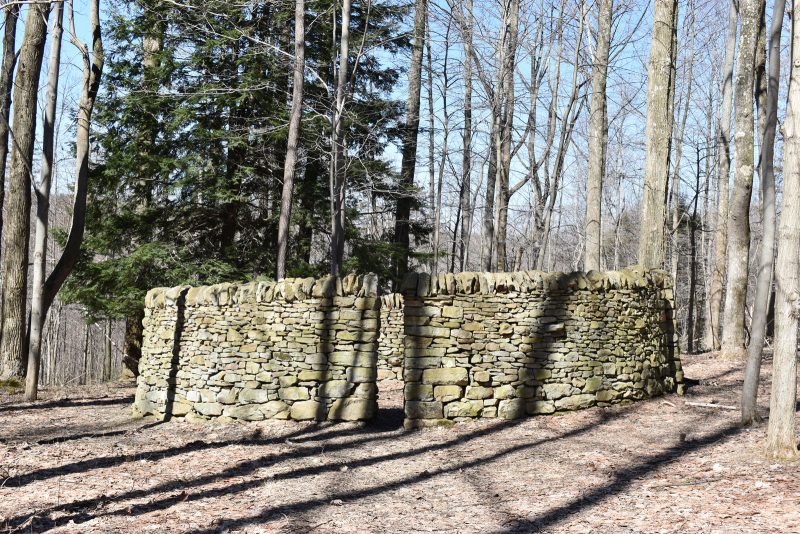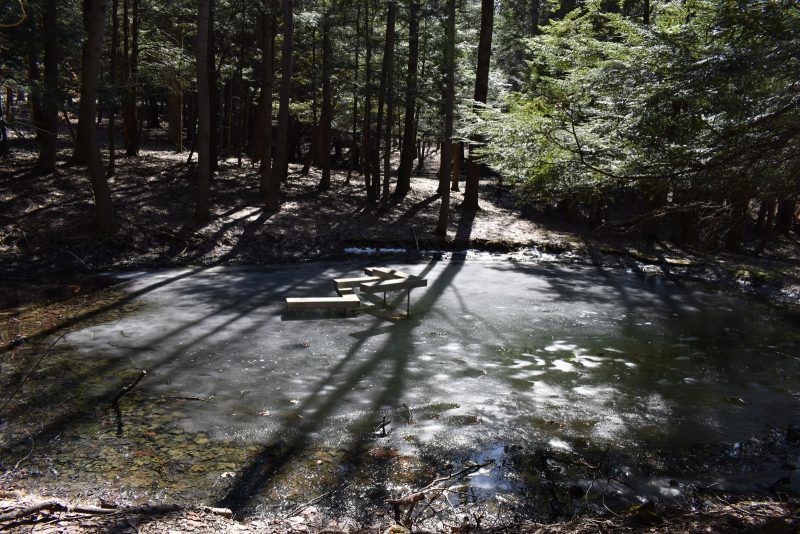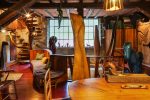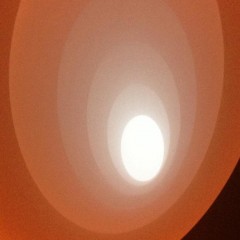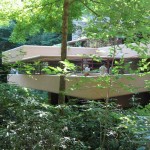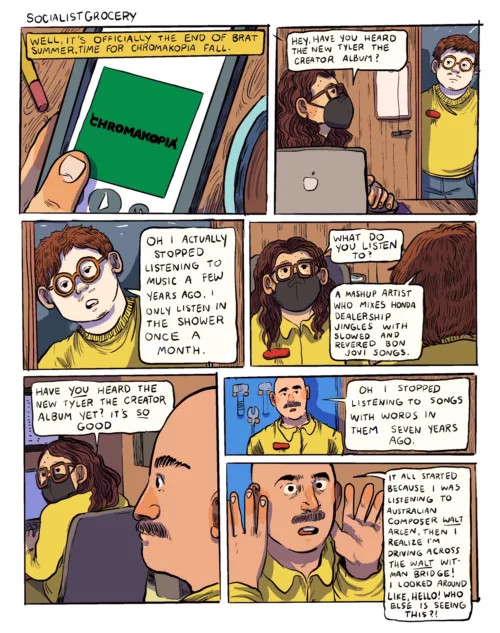Deep in the wooded hills of southwestern Pennsylvania resides Kentuck Knob, an embellished Usonian* style home designed by famed American architect, Frank Lloyd Wright. Kentuck Knob doesn’t share the limelight of some of Wright’s other residential works such as nearby Falling Water or the Robie House in Chicago. In fact, it’s somewhat of a Cinderella in comparison. The Hagans, owners of a reputable Pittsburgh ice cream company, commissioned Wright to design their home in 1956 during a time in his career when he was too preoccupied with higher profile projects like the Guggenheim in New York to even make an initial visit to the site. Though never one to turn down work, the project was a hybrid of previous designs which Wright boastfully claimed to “shake out of his sleeve at will.”
After living in the home for nearly thirty years, the Hagans sold the home to Lord Peter Palumbo, an art and architecture enthusiast from England and current Chairman of the prestigious Pritzker Prize for Architecture. Lord Palumbo and his family have since opened Kentuck Knob to the public, along with his extensive art and outdoor sculptural collection featuring notable works by Andy Goldsworthy, George Rickey, Harry Bertoia, and two pieces of the Berlin Wall to boot. Today, Kentuck Knob has evolved into a unique trifecta of art, architecture, and nature.
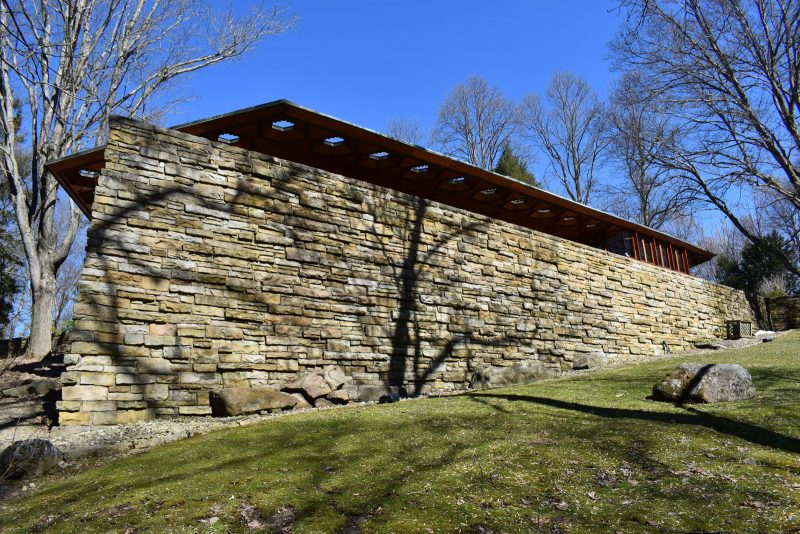
A house that connects you with nature
On the surface, Kentuck Knob is merely another beautifully designed Wright house, nestled into the landscape and embellished with quintessential details. However, concealed within the domestic space, Wright curates a subliminal experience between the inhabitant, architecture, and exterior context that evokes a primitive and instinctual connection to nature. Like visiting an art museum, the architecture- walls, ceilings, lighting – become non-existent as your attention is engrossed in the art on display. I came to Kentuck Knob to experience the architecture, but, to my surprise, saw the beauty of the nature that surrounds the home.
At the entry, the fortress-like home appears to sink into the hillside of what is otherwise uninhabited terrain. A low-lying green copper roof hovers over stone walls like a UFO, concealing the glass entry door in deep shadows. Inside, a low, wooden ceiling leads to a lofty, open living area, a trick of scale Wright used to induce a psychological sense of monumental arrival. A mosaic of flagstone flooring extends the living area onto an exterior terrace, as seen through a continual wall of glass doors that open the room into the great outdoors. Under the enveloping shelter, I feel like a fox peering out from my den, secure within the home but exposed to the surrounding natural elements. Nature becomes the ever-changing backdrop of the living space with seemingly infinite walls of vibrant green that glow in the spring or transition to powdery white during winter storms.

Typical of Wright’s Usonian models, the house is laid out in a honeycomb grid of 4-foot hexagonal modules. At the core of Kentuck Knob is the kitchen, enclosed in 14-foot high stone walls that form a perfect hexagonal cell, not coincidentally the most efficient and strongest shape found in nature. An expansive skylight above gives the Pantheon-esque room a sense of openness, as if you are a bee working away in your hive with the infinite freedom of blue skies above. It’s easy to see why this space is rumored to be Mrs. Hagan’s favorite, as she loved to cook and even temporarily used the kitchen as her painting studio.
Inside the modest-sized bedrooms, the sills of narrow horizontal windows align with the ground plane so you are standing eye level with the moss and mushrooms popping up from the earth. Engulfed by the warmth of a concave wooden ceiling above, this subterranean space mimics the sensation of burrowing into hibernation.
The open floor plan is conventionally domestic, with living room furniture arranged for social gatherings, a dining table with place settings, knickknacks and framed photos of Lord Palumbo and his family – with notable figures such as the Obamas, the Queen of England, and the “queen of the curve” late architect Zaha Hadid – lining the built-in shelving. These relics of living remind you that you are in fact inside a house. As Manager of Operations, MaryAnn Perkins notes, Kentuck Knob is relatable because people can picture themselves living here; the architecture teaches us about living.
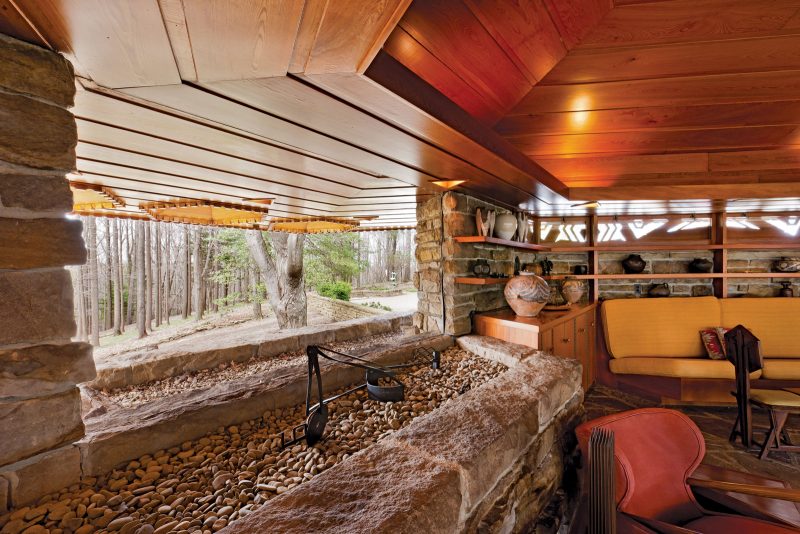
As a home, Kentuck Knob certainly inspires, but more so, it teaches us how to observe and appreciate nature. Deconstructed and void of its domestic function, the home is an extroverted structure that incites a physiological connection to the natural environment. Through manipulation of the universal design elements – scale, proportion, and light – Wright recreates primitive spatial parameters symbolic of those observed in nature. As a result, this curated architecture encourages inhabitants to experience the home not as if you are enclosed by the conventional four walls and roof, but as if you are but a small participant in a greater ecosystem.
I finish my visit with a self-guided tour of Lord Palumbo’s art collection scattered around the property. With a treasure map in hand, I start with the path that meanders just below the house. Looking back on the home, it sits as a foreign object crashed into the sloping landscape, albeit a work of art on a larger scale amongst Lord Palumbo’s great collection.
A variety of guided and in-depth tours are available at Kentuck Knob. For more information and to schedule a tour, click here.
* A housing model developed by Wright for cost-efficient single family housing that was to be accessible to the average American during the 1930s and onward
More Photos
