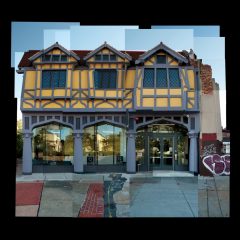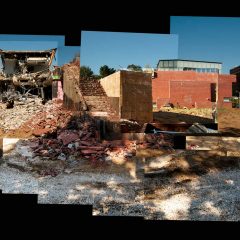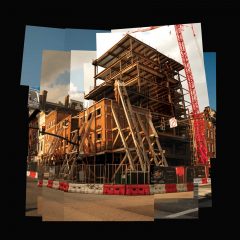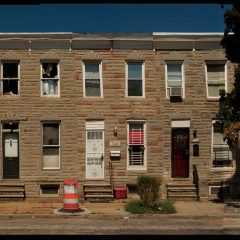[An] Open House
By Mandy Palasik
![[An] Open House spurs thoughts of how the architect would have lived in it 1 Morning view west from bed, Anne Tyng house; image credit: Lea Oxenhandler.](https://www.theartblog.org/wp-content/uploaded/2017/12/artblog-3-credit-lea-oxenhandler-800x600.jpg)
I frequently troll real estate listings for the perverse pleasure of observing the art of living. How one curates their personal space, what artifacts of travel and creative endeavors adorn the walls, what trinkets are proudly stowed in the kitchen, where does one choose to eat, etc. That is unless the homes have been staged, where plastic plants and ubiquitous beige walls are usually a dead giveaway. Nonetheless, it offers an imaginative game of ‘Guess Who’ lives here. When I happened to discover the former Filter Square home of renowned female Architect, Anne Tyng, was once again up for sale and could be mine for a whopping $648k, I knew it warranted a visit to the open house.
Tyng was a pioneering female architect whose work was unfortunately cast in the shadow of her partner turned scandalous lover, Philadelphia’s beloved Louis Kahn. The story goes, she purchased the rowhome in 1955 to live with her then five-year-old daughter (fathered by Kahn during an affair) upon returning from Italy to avoid defamation during the pregnancy. In 1967, her designs for the renovation and third-story addition were realized, one of few solo works ultimately constructed. Conscious of the struggles to excel in a male dominated profession, through her writing and advocacy Tyng vocalized the challenges of female empowerment to overcome suppression and to realize one’s ultimate creative potential.
Centered amidst a homogenous wall of brick spanning the length of a city block sits 2511 Waverly Street. Walking by, you probably wouldn’t stop to look twice, unless you happened to glance up and see the parasitic mass that looms over the second floor of the traditional rowhome like a geometric tumor. I arrive through a side gate that leads to a disorienting entry door situated in the middle of the house. A combined open kitchen and living space, is meek yet buoyant. The agent explains how the Heath tile backsplash and Viking stove were not original to the house and that Tyng’s kitchen was rather obsolete with only an oversized UFO-esque kitchen sink and toaster oven. I am distracted by the collection of miscellaneous glasses displayed on the open shelving, wondering on what occasions the plastic pineapple and seashell-shaped cups equipped with crazy straws are employed.
Making my way up the narrow stairwell to the second story, my eye is drawn to the industrious yet delicate looped wire guardrails that frame the narrow hall. Tyng initially intended these for the Yale Art Gallery Building. Instead, they found refuge in the claustrophobic hallway where an impressive collection of lint and dog hair transform the density to that of cotton candy. Overhearing chatter from other house hunters, I peek my head in door #1 to see two women reminiscing over a murphy bed that is concealed behind a boasting array of law degrees. Door #2 is apparently the room of a teenage girl, fortified with an oversized princess canopy bed, a pair of white fuzzy headphones on a school desk, and a collection of some questionable ball sport trophies proudly displayed in the window sill. It is evident the current family has outgrown the space or simply refuted the structure’s demand for compact living. I wonder if Tyng’s daughter played sports or had a knack for design.
![[An] Open House spurs thoughts of how the architect would have lived in it 2 Windows framing loft apex, Anne Tyng house; image credit: Lea Oxenhandler.](https://www.theartblog.org/wp-content/uploaded/2017/12/artblog-2-credit-lea-oxenhandler-588x784.jpg)
Eagerly, I make my way up to the third floor, the epitome of Tyng’s psyche manifested through architectural details. I am inflated by the sheer volume of the space, an appreciated contrast to the second floor. Tyng’s brilliant use of geometry is evident in the lofty, tessellated wooden ceilings that fold like origami, yielding shards of light. All four corners of the roughly 13’x26’ walls are chamfered with frosted glass doors. I open them up to each cardinal direction of Philadelphia as light filters in and the corporal boundaries of the room disappear. I feel small, as if I’m a baby bird contently confined to my nest yet connected only visually with the outside world.
The perimeter of the room is clad with wooden-planked walls lined with built- in bookshelves, benches, and even a fireplace in the rear, suggesting an assortment of formal and informal gathering arrangements. Clinging to the side in the center of the room is a Rubik’s cube of wooden cabinetry. On the far side of the cube is a small set of wooden stairs, doubling as empty bookshelves, that lead to the top platform where the bed resides. Seamlessly integrated into the top of the landing sits a small rectangular piece of glass, presumably channeling light through the meticulously aligned stairwell below or perhaps serving as a viewport to preview invaders.
![[An] Open House spurs thoughts of how the architect would have lived in it 3 View east from bed, Anne Tyng house; image credit: Isaac Bracher.](https://www.theartblog.org/wp-content/uploaded/2017/12/artblog-1-credit-isaac-bracher-800x600.jpg)
The bed hovers just a few feet under the apex of the ceiling. I long to take a nap and dream in the stranger’s bed. I sit contemplating the view of Philadelphia as I overhear a middle-aged couple in athletic gear commenting on how the pervasive use of wood makes the space seem outdated, as if it were the deciding factor on whether they would purchase. The warmth of the wood is nurturing, even womblike, without suffocating. Triangular windows, beautifully outlining the geometries created by the dynamic ceiling fold to the exterior, allowing a gentle breeze to permeate the space. I wonder how many lovers had the privilege of experiencing this space.
I imagine Tyng finding peace and solace in this magnificent haven she created, liberated from the constraints of her creativity as a female architect. Looking back on the current owner’s scanty collection of literary books lining the shelves, their presence felt contrived. It is evident this simple yet impalpable space belonged to Tyng.
I wonder if the future owners would ever fit the shell.
Mandy Palasik is an architect and urban enthusiast. Prior to moving to Philadelphia, she lived in Baltimore, Atlanta, and London where she focused her work on housing and urban development.









